|
Click thumbnails for
a LARGER image
The Villa
Lullingstone villa was discovered in 1939,
although its existence had been known of since the turn of the 18th
century when a tessellated pavement was found. Excavation had to wait
for a war - work on the site started after WWII. It is built quite close
to the river and is backed on its northwest side by a steep bank.
The history of the villa is too complicated to relate here but the
original building is thought to have been started around AD75-80 as a
timber frame house filled with wattle and daub; later it was re-built in
stone in the 2nd century. The villa survived through 300 years of Roman
occupation and underwent substantial alterations from time to time. Many
finds have been made on the site but its best feature is the mosaic
floor of the dining room which is divided into two. In the apse
‘Jupiter's Abduction & Rape of Europa' is featured (images 1 & 8) and the
main area where the triclinium would have been the central image
shows ‘Bellerophon on Pegasus killing the Chimaera’ (image 9). The
corners of the main panel show heads in circles representing the four
seasons and then there is the usual collection of swastikas, geometric
designs and guilloche.
Water Worship
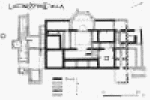 The
house has a superb 4th-century bath suite comprising, from foreground
backwards, (image 3); frigidarium, tepidarium and caldarium and a
furnace, built against the south wall when the villa was at its most
prosperous we assume (see plan on right). Both the cold and warm rooms
had tessellated floors but the hot room was tiled. A shrine dedicated to
three water nymphs was built at the same time ca. AD180; it contains a
niche (see my images 2 & 6). This nymphaeum, set deep in the
building and accessed by steps down to it, it had a concrete floor and
rendered wall decorated with palms and other Mediterranean motifs. The
house has a superb 4th-century bath suite comprising, from foreground
backwards, (image 3); frigidarium, tepidarium and caldarium and a
furnace, built against the south wall when the villa was at its most
prosperous we assume (see plan on right). Both the cold and warm rooms
had tessellated floors but the hot room was tiled. A shrine dedicated to
three water nymphs was built at the same time ca. AD180; it contains a
niche (see my images 2 & 6). This nymphaeum, set deep in the
building and accessed by steps down to it, it had a concrete floor and
rendered wall decorated with palms and other Mediterranean motifs.
The Temple Mausoleum
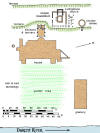 At
some time around AD280, after, it seems, the villa was abandoned for
some time, a new building phase was started and the nymphaeum was
access closed off. Other demolitions and constructions in and
around the site took place at this time too (see table below).
Eventually the nymphaeum was demolished and a new vaulted-roof
temple (because of presence of voussiors) was built outside above
the villa cut into the bank (see plan left). At first this was a
mausoleum just dug into the chalk but later a temple was constructed
over it. Two burials, one of a young man the other a young woman in
their early twenties, in lead coffins embossed scallop shells, were
found here under the temple. The skeletons had grave goods with them:
two each of a flagon, glass bottle, glass bowl, knives and spoons and
some sort of Roman game. At
some time around AD280, after, it seems, the villa was abandoned for
some time, a new building phase was started and the nymphaeum was
access closed off. Other demolitions and constructions in and
around the site took place at this time too (see table below).
Eventually the nymphaeum was demolished and a new vaulted-roof
temple (because of presence of voussiors) was built outside above
the villa cut into the bank (see plan left). At first this was a
mausoleum just dug into the chalk but later a temple was constructed
over it. Two burials, one of a young man the other a young woman in
their early twenties, in lead coffins embossed scallop shells, were
found here under the temple. The skeletons had grave goods with them:
two each of a flagon, glass bottle, glass bowl, knives and spoons and
some sort of Roman game.
The villa is thought to have been
largely destroyed by fire early in the beginning of the 5th century and
no further signs of occupation have been found after about AD420. This
is some ten years after the Roman occupation of Britain had ceased.
|
INVIDA SI TA[VRI] VIDISSET IVNO NATATVS
IVSTIVS AEOLIAS ISSET ADVS QVE DOMOS |
The Mosaics
This is the strange cryptic text in
the mosaic; debate has it that it refers to Christianity in some way and
comes from the Aeneid,
Book 1, pp.150 and references also in Ovid Metamorphoses Book 11,
pp.835-75, the inscription translates as:
"If
jealous Juno had seen the swimming of the bull, she would with more
justice have gone all the way to the halls of Aeolus."
The image of Bellerophon killing the Chimaera is also supposed to be a
reference to Christianity as well; it has been interpreted as the
fight of good over evil or Christianity over Paganism. This is evidence
perhaps that the original occupants of the villa may have been pagans
worshipping a water deity and that these people were later replaced by
Christians (it occurs to me perhaps hiding their beliefs for some
reason).
LULLINGSTONE VILLA HISTORY
|
|
Approximate date
|
Supposed Event |
Type of owner |
|
Up to 80 AD |
Pre-villa occupation. Timber/wattle & daub. |
Native farmer becoming Romanised, perhaps? |
|
80-90 AD |
Building of the first flint and mortar house. The deep room (the
nymphaeum) as a grain store. |
The same |
|
Early 2nd Century |
Siting of the circular temple. |
A fully Romanized native? |
|
180 AD |
Expansion of the house by addition of the baths, the kitchens
and the north cult rooms. The Deep Room becomes a place of
worship of the water nymphs. The marble portrait busts now
present. |
A Roman possibly of Mediterranean origin? No evidence of
farming. |
| 200 AD |
House
abandoned. |
- |
| Early 3rd.
century |
Tannery
established. |
A local? |
| 220-280 AD |
House is left
derelict. |
- |
| 280 AD |
Re-occupation
by new family. The baths are rebuilt, the northern steps blocked
and the room rebuilt as a heated apartment. The marble portrait
busts are deposited in the Deep room. |
A
Roman-British individual farming on a large scale, whose
descendants to own the villa until late in the 4th. century or
to its final destruction? |
| 300 AD |
The baths
dismantled. |
The
same. |
| 330-360 AD |
Construction
of the apsidal (semi-circular) dining room and the reception
room with their mosaic floors. |
The owner is
now using the house as an intermittent residence, although
farming continues? |
| 380 AD |
The baths
dismantled. |
The same. |
| 380-385 AD |
Foundation of
the Christian House-Church and its associated rooms. Pagan rites
continue in the Deep room. |
The family
now embrace Christianity? |
| 390 AD |
The granary,
its north wall recently buttressed, is used as a cart-standing,
being shortly afterwards pulled down. The Christian rooms
continue in use with the house-church. |
Farming
ceases, and secular residence may have come to an end, leaving a
centre of Christian worship only? |
| Early 5th.
century |
The
final fire. |
- |
|
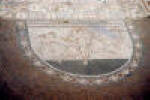
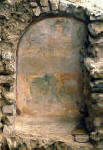 2
2
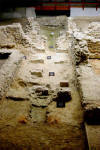 3
3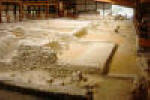
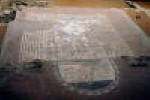
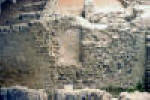 6
6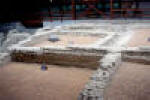 7
7 8
8